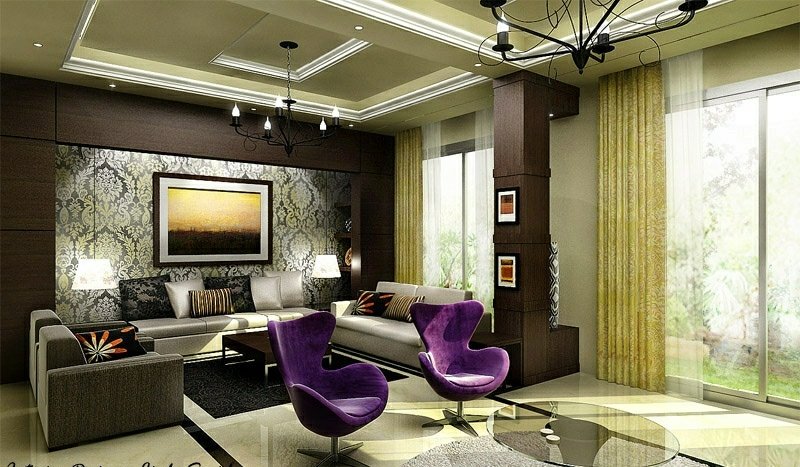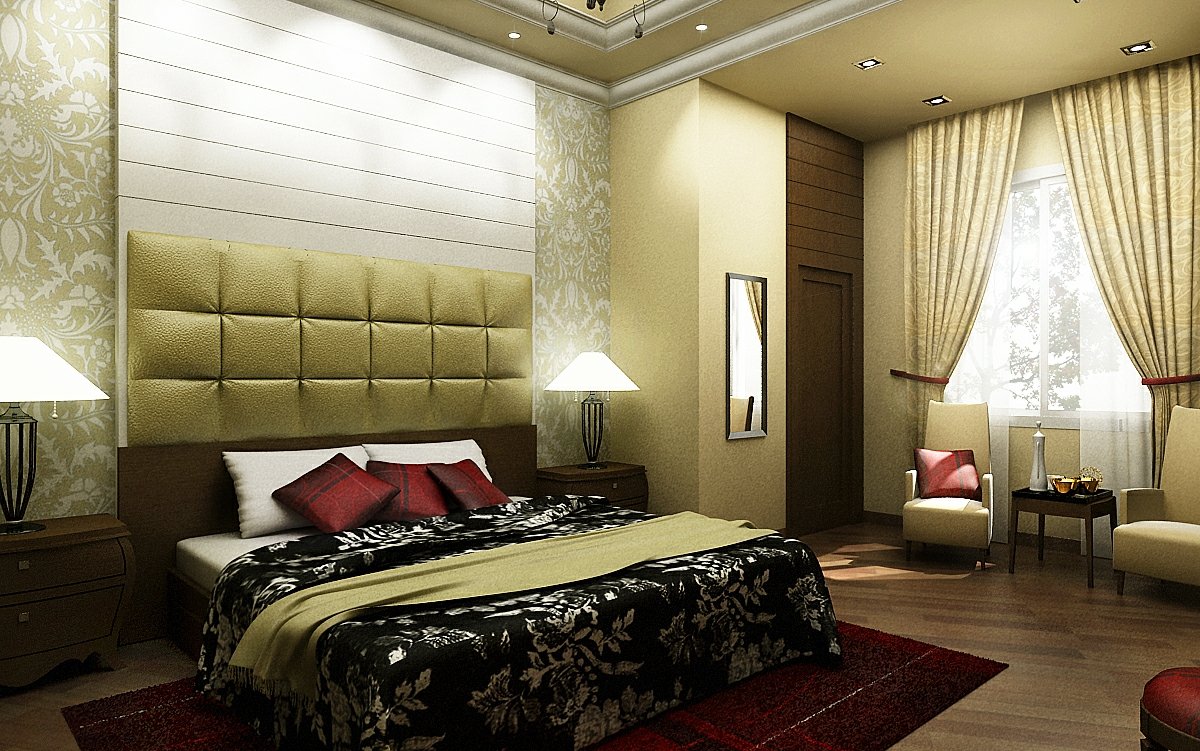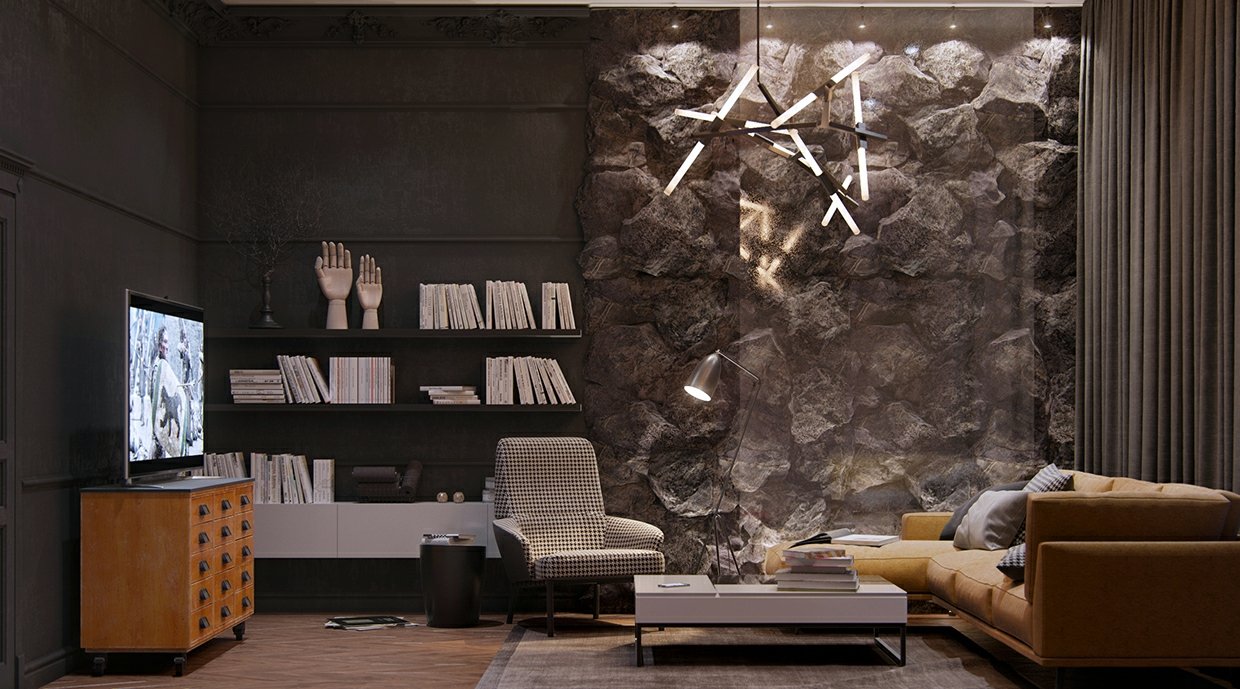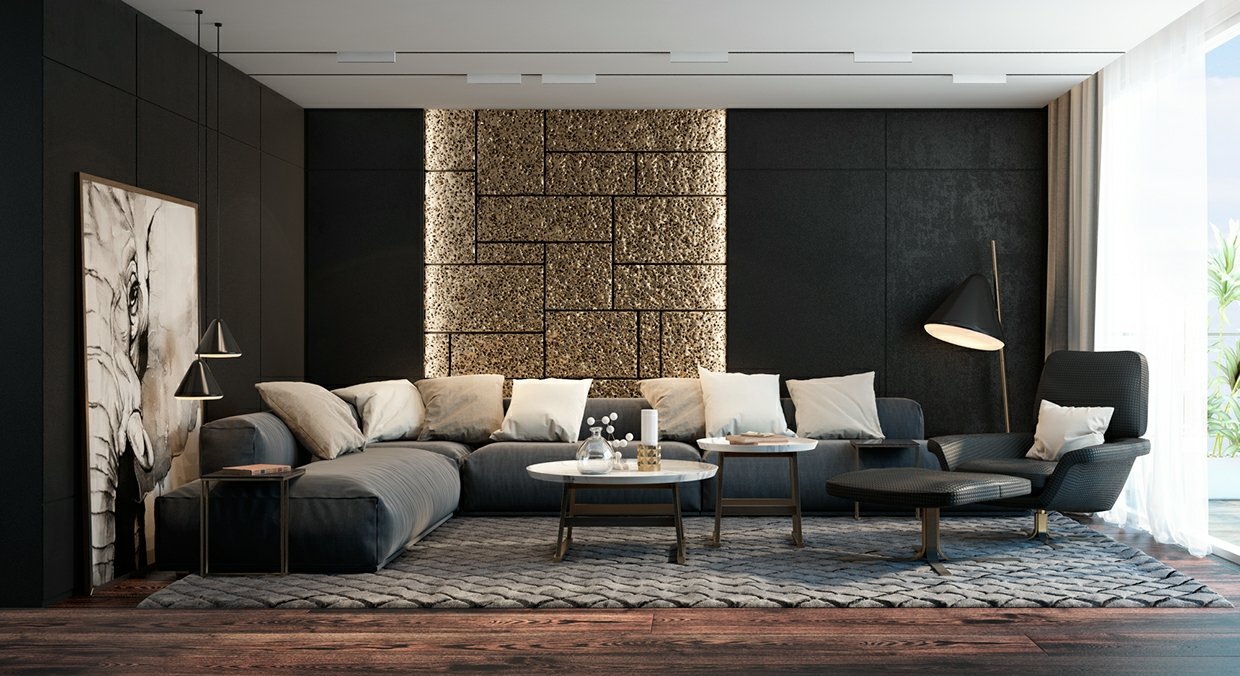INTERIOR DESIGN

Interior Design
Interior design is the combination of imagination & creativity that influences the mood and atmosphere. Using latest design trends and industry standards, mp interiors sets the benchmark for cutting-edge interior design and creative interior architecture of commercial spaces across India. We use creative 3D Modelling, 3D rendering, mood boards & rendered finishes plans to comprehensively reveal the proposed interior design solution of your space. The design process we follow includes:
“Design creates culture. Culture shapes values. Values determine the future.” - Mijanur Rahaman
Needs Analysis
Revolving solely around organic client involvement, a physical needs analysis is conducted on your current space consisting of a staff survey, storage audit, existing spatial efficiency, IT & AV setup & a 5-10 year needs & head count estimate. A SWOT analysis of the existing work space culture is undertaken using the data gathered, and by using this data we can create mood boards and explore future ways of working.




Test Fits:
The space summary data is produced into a test fit of the proposed new space to determine whether the requirements can be accommodated. This plan verifies that required areas are maintained within the space in the correct format to accommodate not only the future growth plan , but to ensure that the different facets of the organisation have the necessary collaboration & security required.
Design Phase
The design phase takes the test fit plans and develops these into a full design presentation around the overall look and feel of all the spaces. We capture in this document the aspirational and functional brief to be able to proceed to the full design development. 3D modelling of selected areas explains the proposed design, furniture styles are reviewed & physical finishes & mood boards are created.
Documentation Phase
This phase is all about the detail. Finishes, furniture, fixtures and equipment are selected based on the mood boards and budget. Demolition, partition, floor coverings, wall finishes, furniture, workstation & joinery plans are developed for final sign off.
Construction Phase
The fun begins! Reviews of all the documentation is conducted before construction with co-ordination of all details on-site. Construction commences with attention applied to ensure the quality & detail of the drawings is constructed with regular site visits to assure your expectations are exceeded.
Change Management
The impact of change on people needs to be effectively managed throughout the design with involvement & staff buy in. Clear communication of who is affected and why is critical to the success of the design process.
